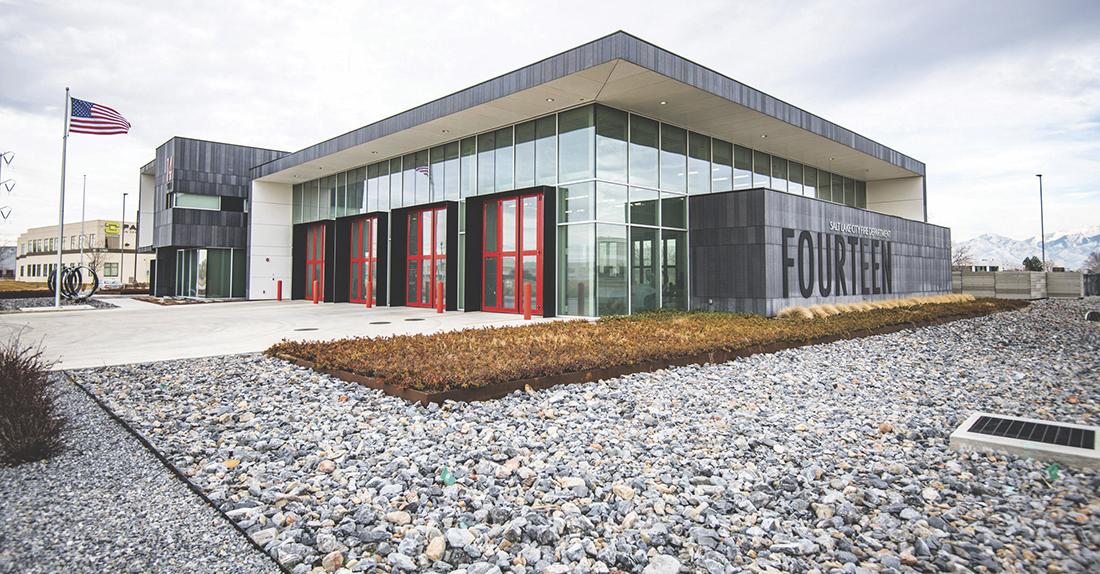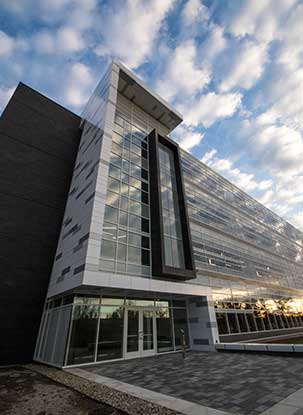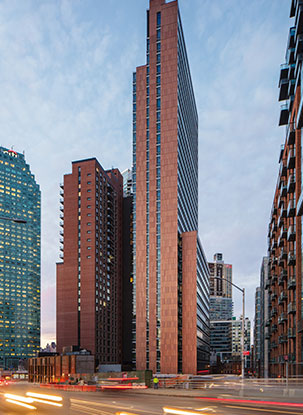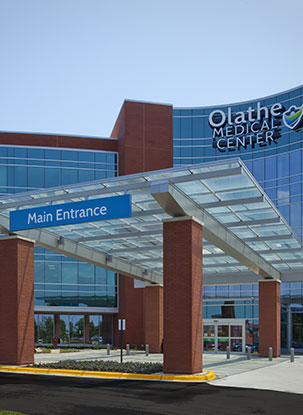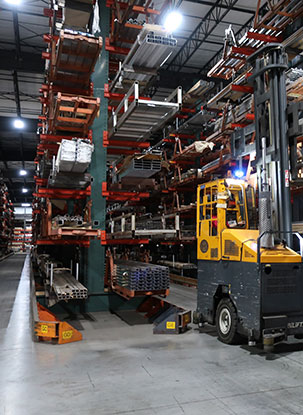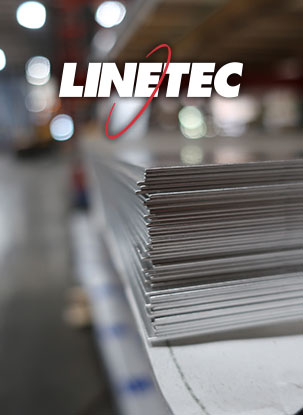 Boston Logan International Airport’s new, 10-story West Garage Extension features an attractive, kinetic exterior to distinctively screen the facility. Designed by Arrowstreet Inc. and manufactured by EXTECH, the dynamic façade system consists of more than 48,000 aluminum flapper panels that move in response to wind currents. Each flapper panel was finished by Linetec in Class I clear anodize.
Boston Logan International Airport’s new, 10-story West Garage Extension features an attractive, kinetic exterior to distinctively screen the facility. Designed by Arrowstreet Inc. and manufactured by EXTECH, the dynamic façade system consists of more than 48,000 aluminum flapper panels that move in response to wind currents. Each flapper panel was finished by Linetec in Class I clear anodize.
The 6-inch square curved flapper panels are set within 353 extruded aluminum framing support assemblies that span eight stories high by 290 feet wide. Subjected to 130 mile per hour winds to test system resiliency, the system’s anodize finish also contributes to its durability. Class I coating is a high-performance anodic finish used primarily for exterior building products and other products that must withstand continuous outdoor exposure.
 Anodizing successfully combines science with nature to create one of the world’s best metal finishes. Because it is an integral part of the substrate, the anodic coating provides excellent wear and abrasion resistance with minimal maintenance.
Anodizing successfully combines science with nature to create one of the world’s best metal finishes. Because it is an integral part of the substrate, the anodic coating provides excellent wear and abrasion resistance with minimal maintenance.
Choosing clear anodize to create the unique façade for Logan Airport’s West Garage Extension not only contributes to its lasting performance, but also accentuates the intended sense of movement as the light reflects off the aluminum flapper panels that seem to dance in the wind.
“Various shapes, material thickness and finishes were tested, resulting in the curved anodized aluminum pieces that reflect light and ripple with the breeze,” noted David Bois, principal at Arrowstreet. “Our partnership with EXTECH allowed us to develop and fabricate a system for the facade that would have been difficult – if not impossible – without their collaboration.”
 Before finalizing the facade design, EXTECH provided Arrowstreet with several mock-ups for the Massachusetts Port Authority’s (Massport’s) review and approval. The self-supporting Massport owns and operates Boston Logan International Airport, and receives no state tax money to support its operations or facilities. In the last decade, Massport and its airline partners have invested more than $4.4 billion to build a new runway, roadways, terminals, taxiways and garages.
Before finalizing the facade design, EXTECH provided Arrowstreet with several mock-ups for the Massachusetts Port Authority’s (Massport’s) review and approval. The self-supporting Massport owns and operates Boston Logan International Airport, and receives no state tax money to support its operations or facilities. In the last decade, Massport and its airline partners have invested more than $4.4 billion to build a new runway, roadways, terminals, taxiways and garages.
Massport relied on Arrowstreet to lead a multidisciplinary team that evaluated and integrated the new garage within the existing Central Parking, walkways and adjacent terminals. Situated over the existing Hilton Hotel parking lot, it is the airport’s tallest parking structure and offers 1,700 more parking spaces. The resulting garage optimizes the experience for passengers and its dynamic facade enhances the view for the travelling public and visitors of the nearby 9/11 Memorial and Hilton Hotel.
Turner Construction Company served as the general contractor. Construction on the 68,880-square-foot building started in June 2015. Massachusetts-based glazing contractor, Ipswich Bay Glass Company, began installing the dynamic façade in November, and worked through the winter to complete the exterior in Jan. 2016.
 “The local glazing contractor installed the custom, prefabricated kinetic panels in record time. We believe this is a working relationship between architect and fabricator provides opportunities for innovation within our client’s budgetary and schedule constraints,” added Bois.
“The local glazing contractor installed the custom, prefabricated kinetic panels in record time. We believe this is a working relationship between architect and fabricator provides opportunities for innovation within our client’s budgetary and schedule constraints,” added Bois.
He concluded, “The move from the mass-produced to a more custom approach in design and construction provides for new possibilities which parallel clients’ rising expectations. Without the collaborative process, this unique installation could not have occurred within the budget or the project schedule. Simple, common components come together to form an uncommon result.”
Logan International Airport, Walkway and West Garage, 200 Terminal B, East Boston, MA 02128
- Owner: Massachusetts Port Authority; East Boston, Massachusetts; www.massport.com
- Architect: Arrowstreet Inc.; Boston; www.arrowstreet.com
- Engineer: WSP | Parsons Brinckerhoff; Boston office; www.wsp-pb.com
- General contractor: Turner Construction Company; Boston office; www.turnerconstruction.com
- Façade – manufacturer: EXTECH/Exterior Technologies, Inc.; Pittsburgh; www.extechinc.com
- Façade – installer: Ipswich Bay Glass Company, Inc.; Rowley, Massachusetts; www.ibglass.com
- Façade – finisher: Linetec; Wausau, Wisconsin; linetec.com
- Photos courtesy of: EXTECH
- Video: https://www.youtube.com/watch?v=8DXd372Qego
